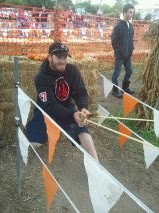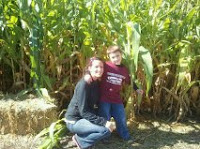This last week I was honored to be apart of a team to help design the NEW Bonney Lake Franciscan Medical Pavilion coming September 2012. Along with two other employees from my work we were chosen to be there. On our team we had a provider Dr. Fegley, a patient-Annie, Julie-RN from Urology, Amy-Medical Records, PJ-Referrals Coordinator, Luis-IT, Traci-Medical Assistant, and Betsy-Receptionist Supervisor. This workshop was ran by project managers and the main architecs that will be doing this building. It's a 45000 sq, three floors. On the main level it will have a Prompt Care, Pharmacy, Lab, and Diagnostic Imaging. Second Floor will be us...which we designed the Primary Care-Family Medicine and Specialty Clinic. Third floor will have Oncology, Physical Therapy, (i forgot the other unit) and the conference rooms/staff lounge. We got down and dirty in our conmfy clothes all week then getting fancy for our presentation day on Friday.


The week started with us challenged to brainstorm what our systems are now...and what we can do to improve them...not only for our patients but our staff as well. We were then asked to EACH design 7 floorplans. In our group we picked one. Then we were asked to present our design to the whole group. Others asked questions and challenged us on some areas to work on. We were then asked to design them off a 1/4 scale to a 3D presenation board..then we presented it and then designed it AGAIN off of a larger 1/2 scale. Keep in mind when cutting out all the cardboard and taping, we had to use a special scale to make sure everything was how it would be in actual scale. We were challenged to make sure all halls were at length/width along with exams rooms. Our dept. will have 10-12 primary care providers along with 4-6 specialty providers. With that we needed to design 40-10x10 exam rooms, 2 larger specialty rooms, and 3 procedure rooms. We needed to include all the patient and staff restooms, dirty/clean utilities, room for referrals/admin staff and a computer in every exam room. Let me say this again that we needed to cut these little and make sure it was all BY SCALE. There was alot of frustration and sweat to make this happen:) We needed to keep in mind to lessen patient walking and staff walking. Let me say this again how honored I feel to be apart of this. At the end on Friday we presented to all the important people (presidents, etc). I cannot wait to be apart of the ribbon cutting ceremony and walk through the second floor knowing I was apart of the team that designed this!

Main Lobby level, where you walk in, that curved wall is the check-in where you can check-in for ANY provider in the building. From left to right, Pharmacy, Prompt Care, Digital Imaging, and then Lab. They all did a great job!
Closer view of Pharmacy from looking outside building.
View looking over Prompt Care. You will see, we did these with all of our rooms on our floor. There are two entrances into a room. You have one for patients on the outside and then on the inside for medical staff. We used barn doors that slide to the side. This is a LEAN process to help not take up space. This also allows an offstage and onstage so patients can come in and not have to be around all the noise and working of the back office.
View of 3rd floor-oncology and physical therapy.
And then....OURS other groups and sections to do on their floors, and we had the whole second floor. With our floor there are two main patient hall ways that form into T's. The outside perminator is staff that we call neighborhoods. This floorplan allows limited walking and confusion for patients. They get off the elevator and can go either left or right then down their halls.
The AMAZING team that designed the second floor at the Coming Soon Bonney Lake Franciscan Medical Pavilion.
I have videos on my camera of walk thru's of the small designs. If you are ever with me i would Love to show you!!
























